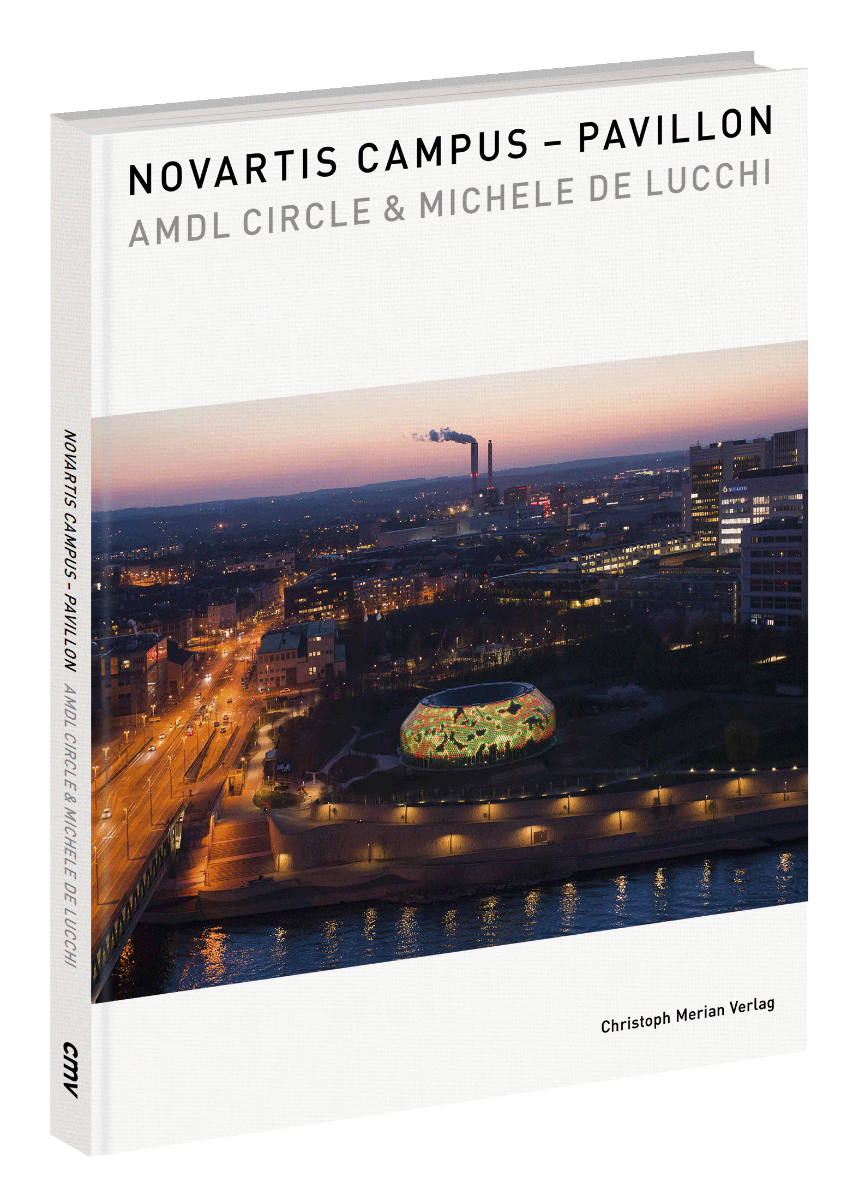Andreas Kofler (ed.)
AMDL CIRCLE & Michele De Lucchi
October 2022, 112 pages, 83 mainly colour illustrations and plans, linen bound, 24 x 31 cm, German/English
ISBN 978-3-85616-979-4
Novartis Campus - Pavillon
A Place of Encounter and Knowledge Transfer
Spectacular design meets sustainability
As of autumn 2022, the Novartis Campus will be open to the public during working hours. In this context, a spectacular new circular building will play a major role. The Novartis Pavilion in the park at the Rhine promenade was designed by the Italian designer collective AMDL CIRCLE, centred around architect and designer Michele De Lucchi. As a place of learning and shared knowledge, the building will also serve to promote the possibility of encounter and dialogue with the general public. The centrepiece is a multimedia exhibition providing insight into the world of medicine and pharmacy.
The book explains the complex architecture and the genesis of the building: from the design concept behind the circular layout to the sustainable prefabricated wooden carrier structure to the zero energy media façade which will be made available to different artists.
Contributions by AMDL CIRCLE, Sabine Himmelsbach, Jenny Keller, Andreas Kofler, Vittorio M. Lampugnani, Hortensia von Roda and others, photographs by Julien Lanoo


